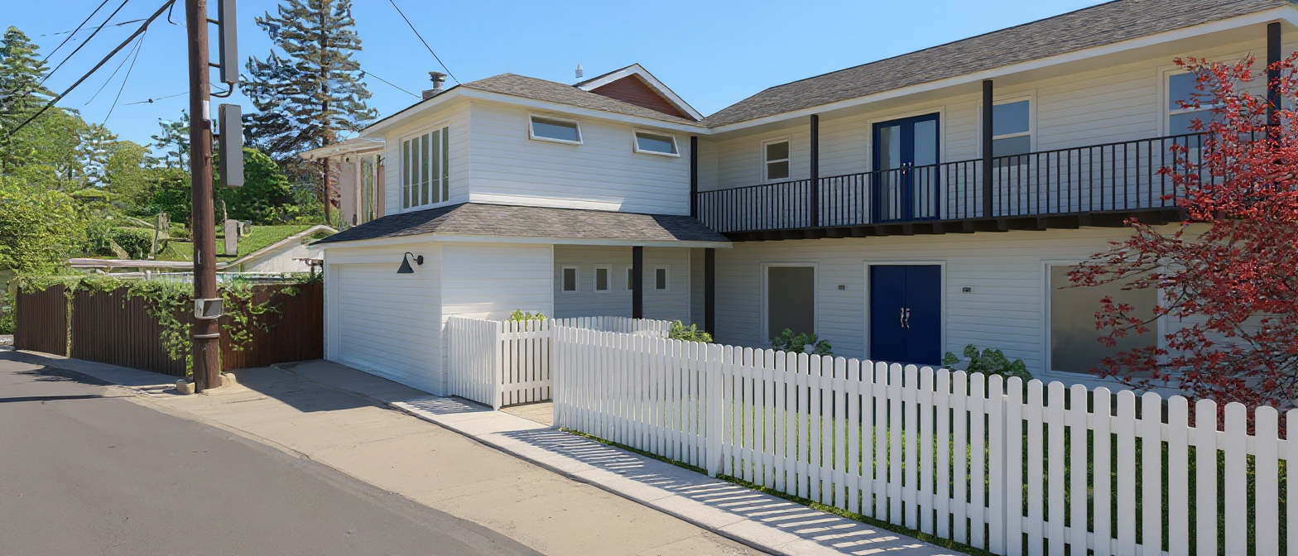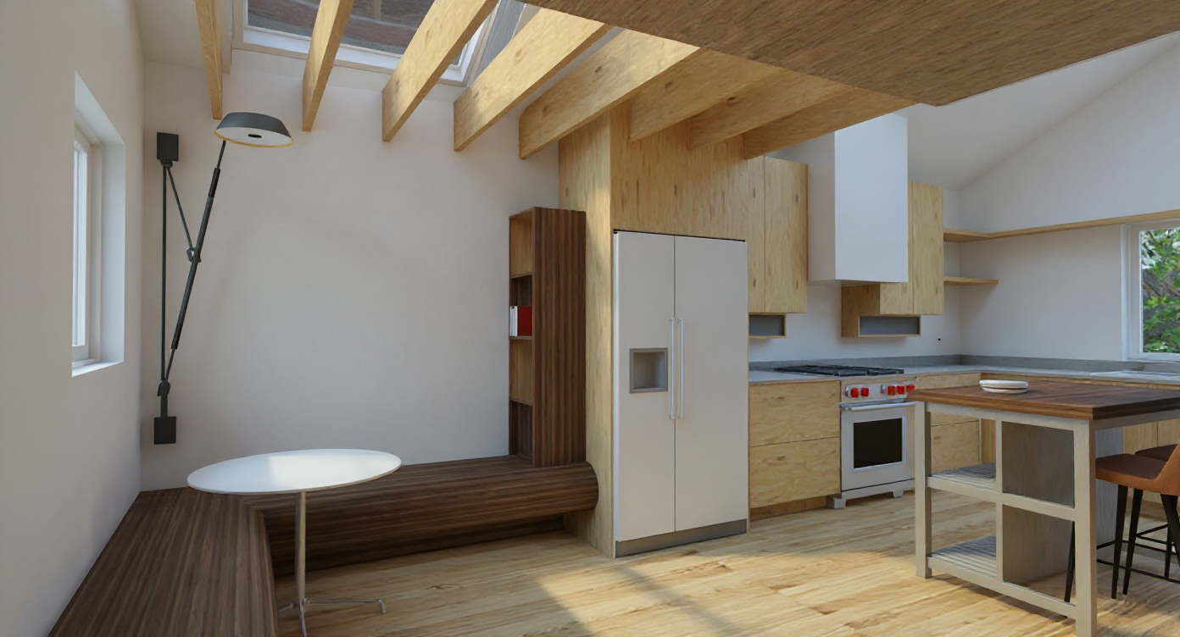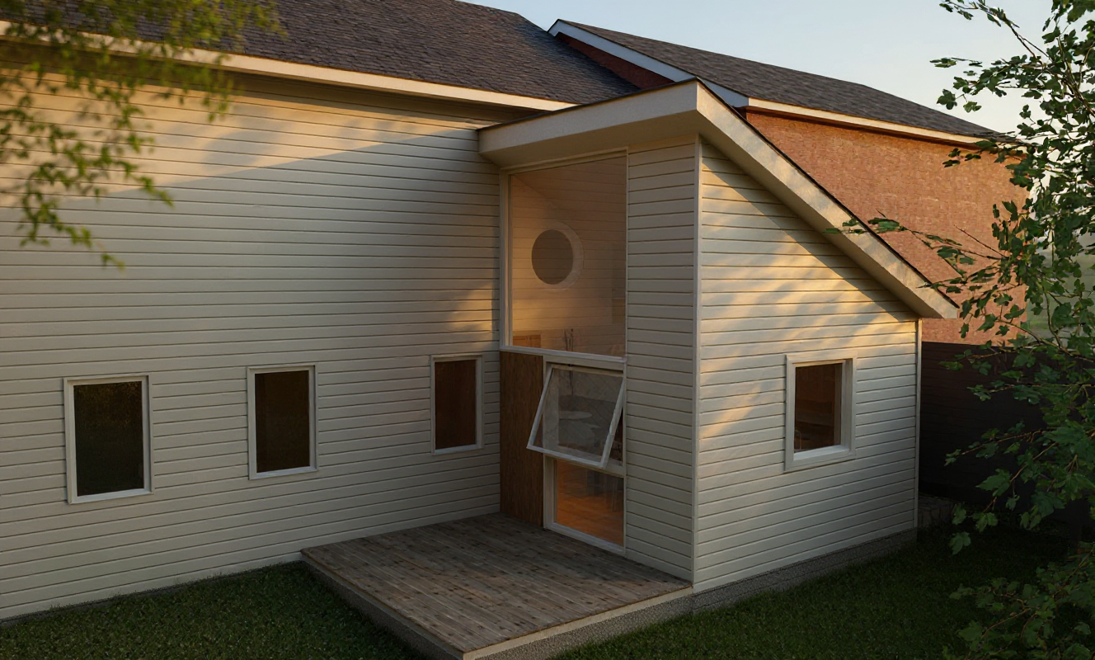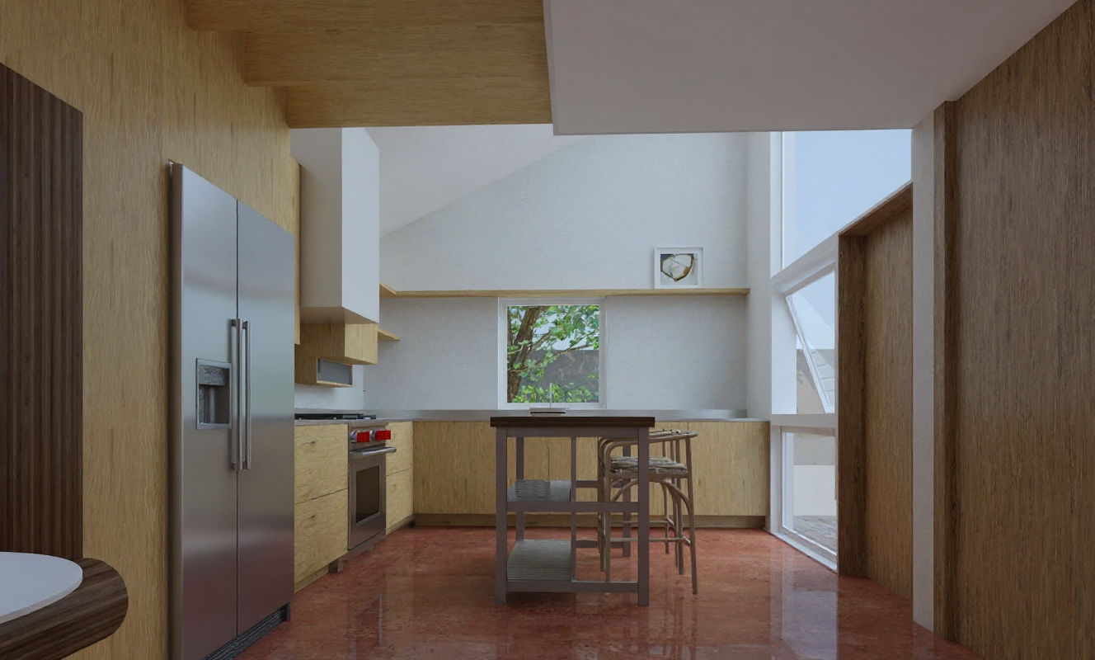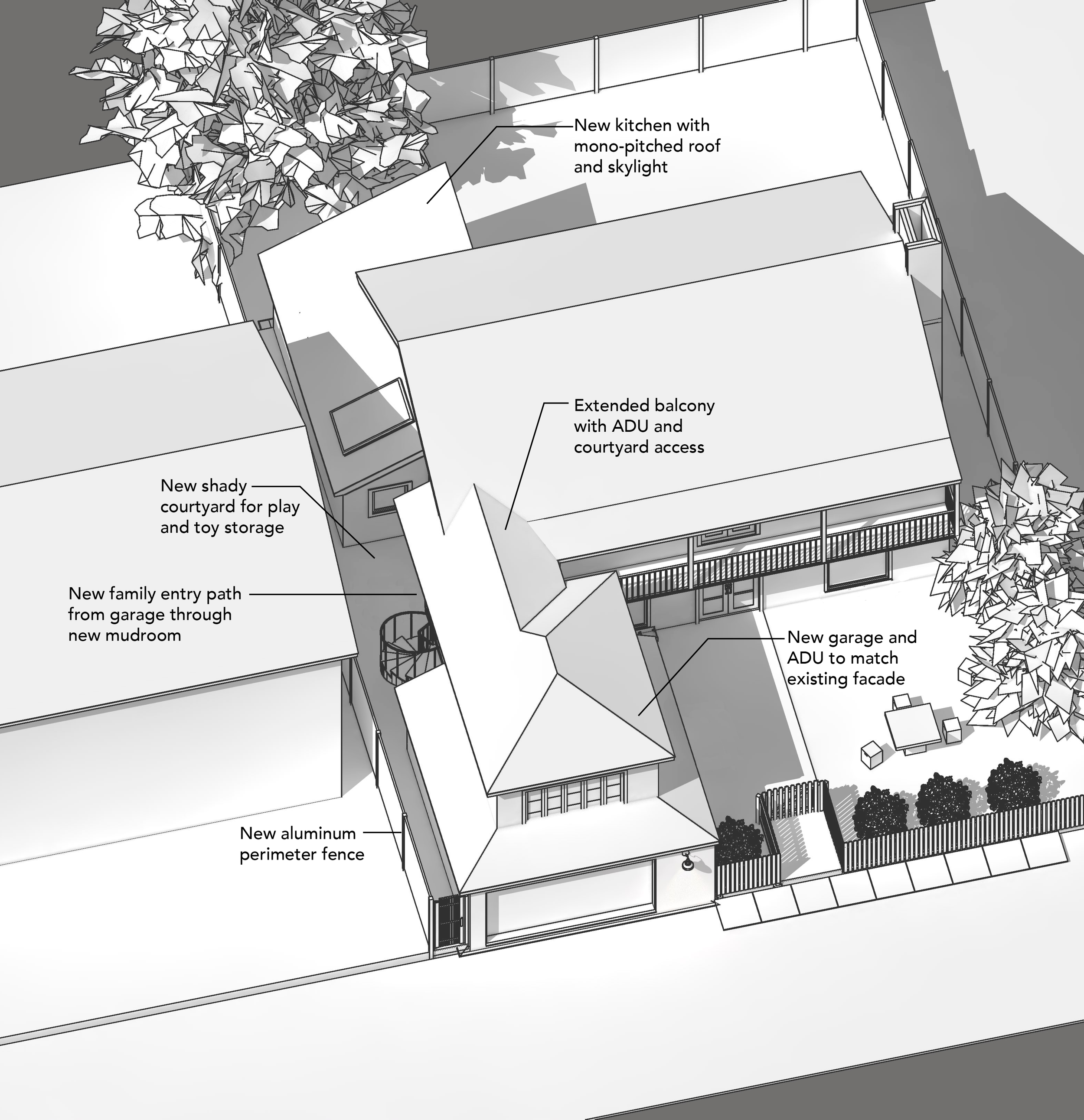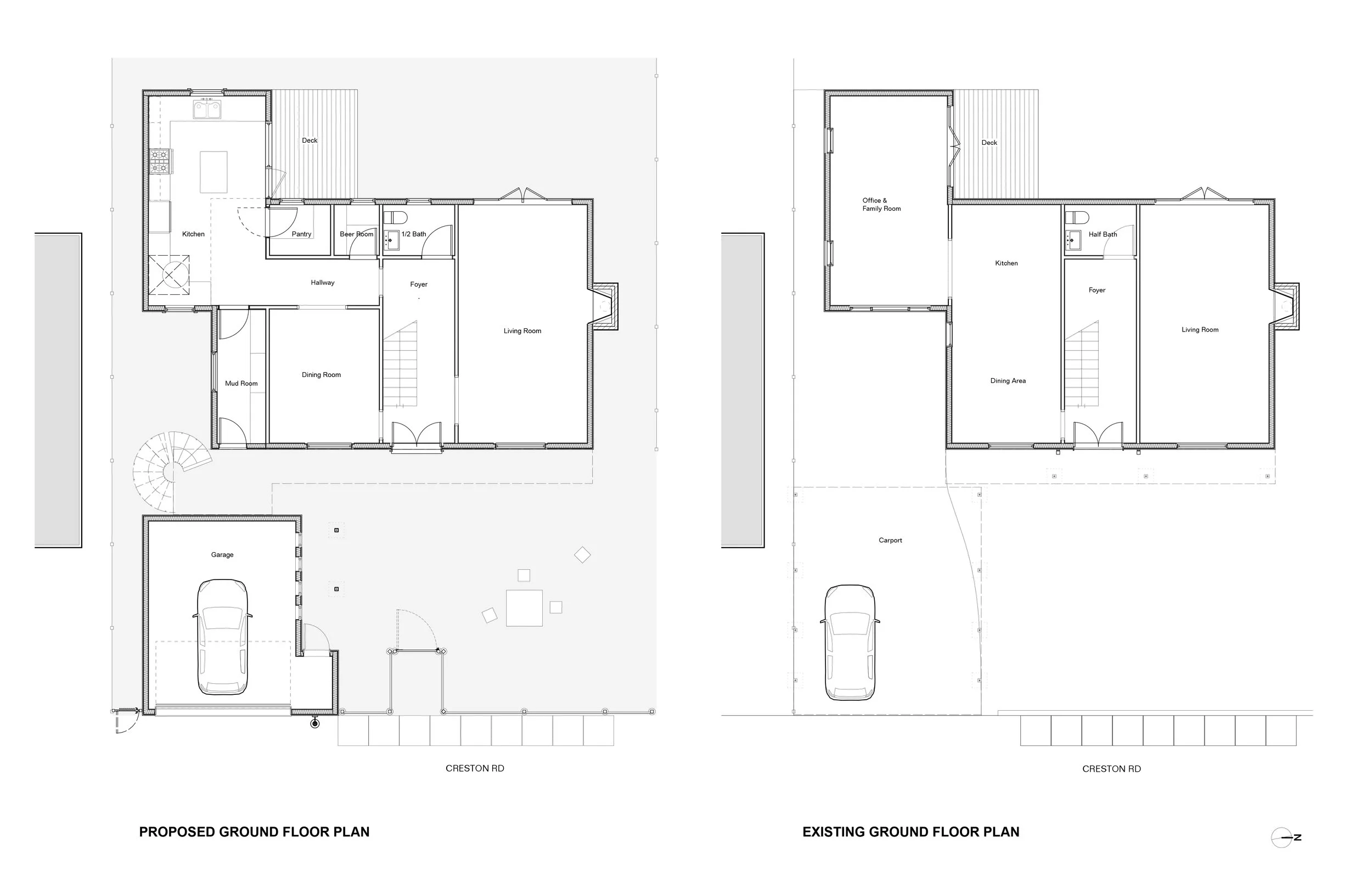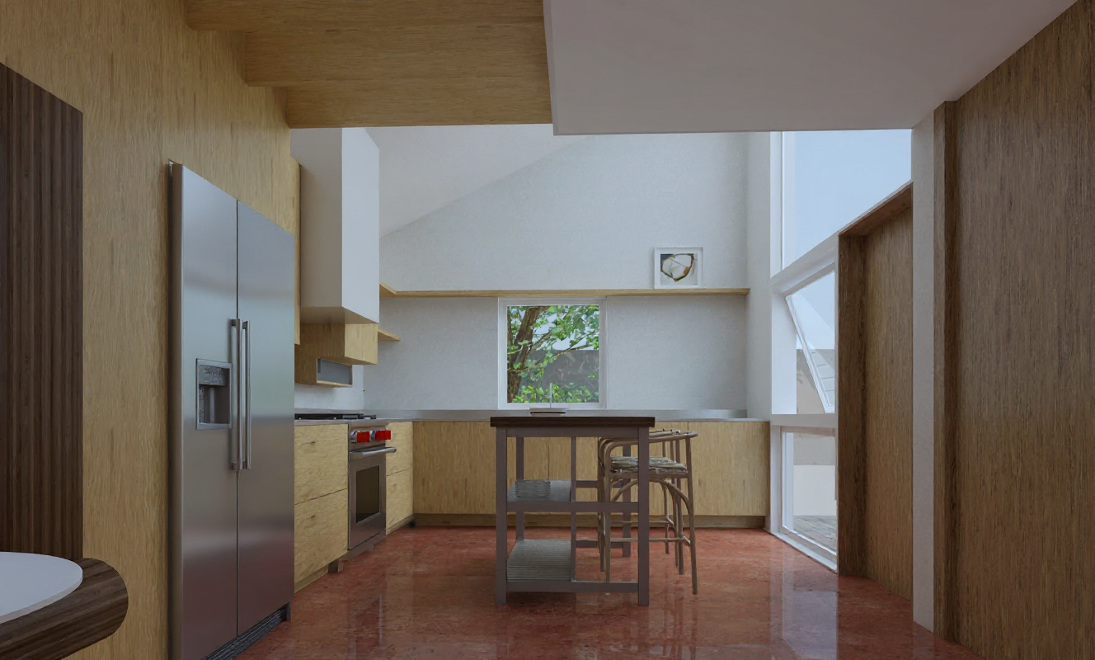
Creston House
Addition & Renovation / Schematic Design
We considered ways in which more space and light could be brought into the existing Monterey Colonial in the Berkeley Hills without changing much of its facade and structure. Replacing an old carport with a detached garage and ADU above, allows the circulation of the home to better fit a family with young children. A path from the garage leads to a new mudroom which opens directly into the new kitchen. By moving the kitchen to the south corner of the home and creating a mono pitched roof, a wall of windows would let in light and views of the backyard. A skylight above new exposed beams illuminates a breakfast nook. An interior window looks out from a bedroom into the kitchen below. The new floorplan includes a pantry and a beer room, and makes room for a private dining room, creating a subtle separation between busy family life and guest visits.
